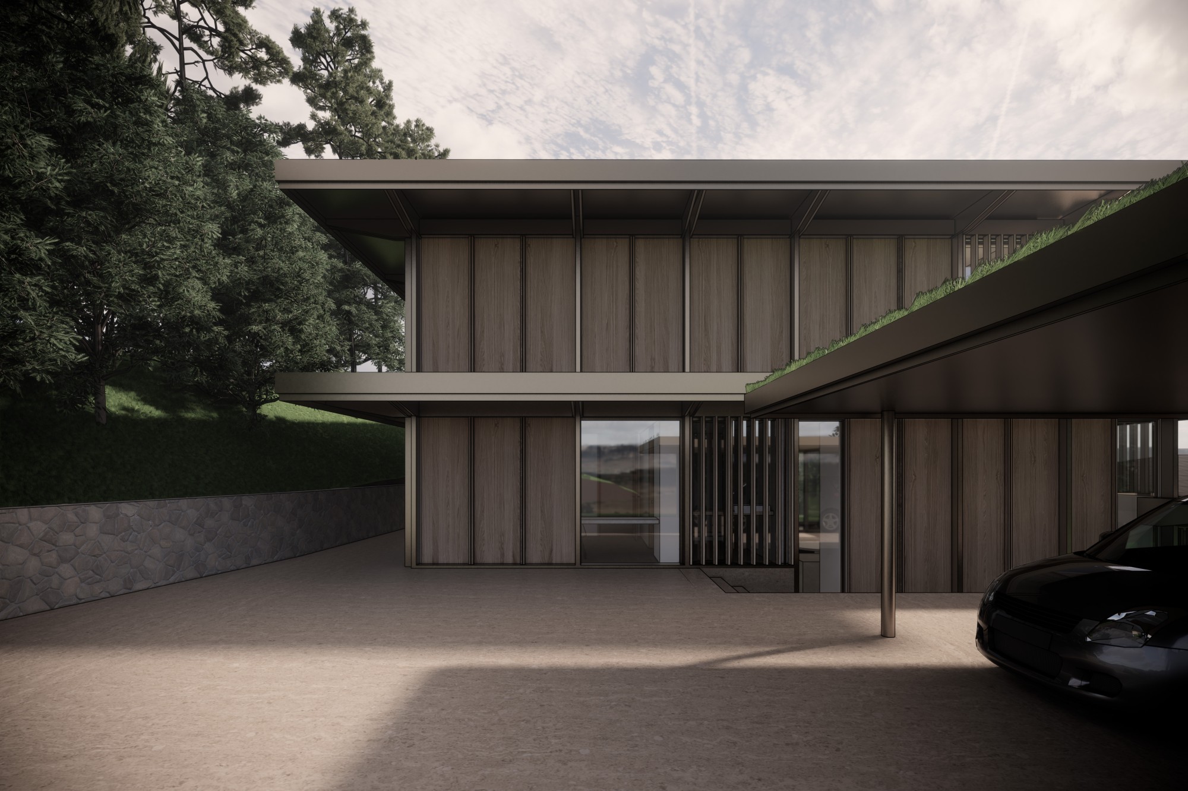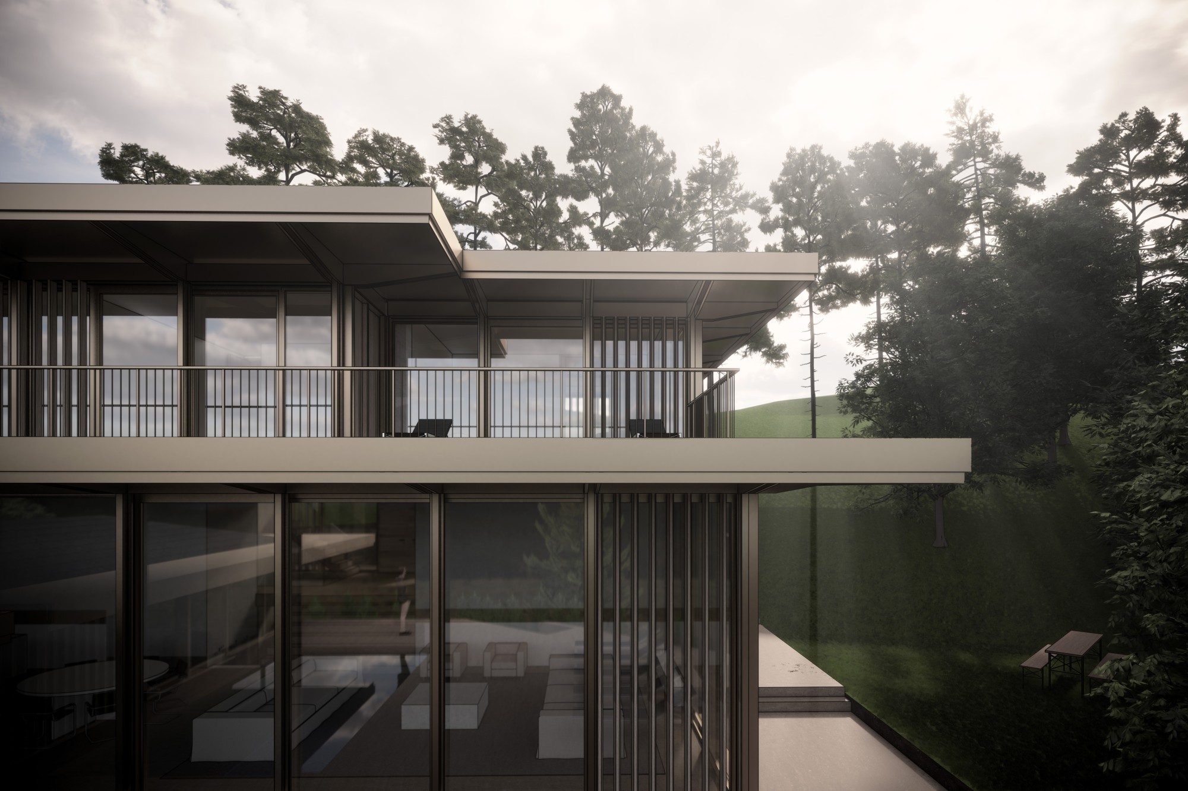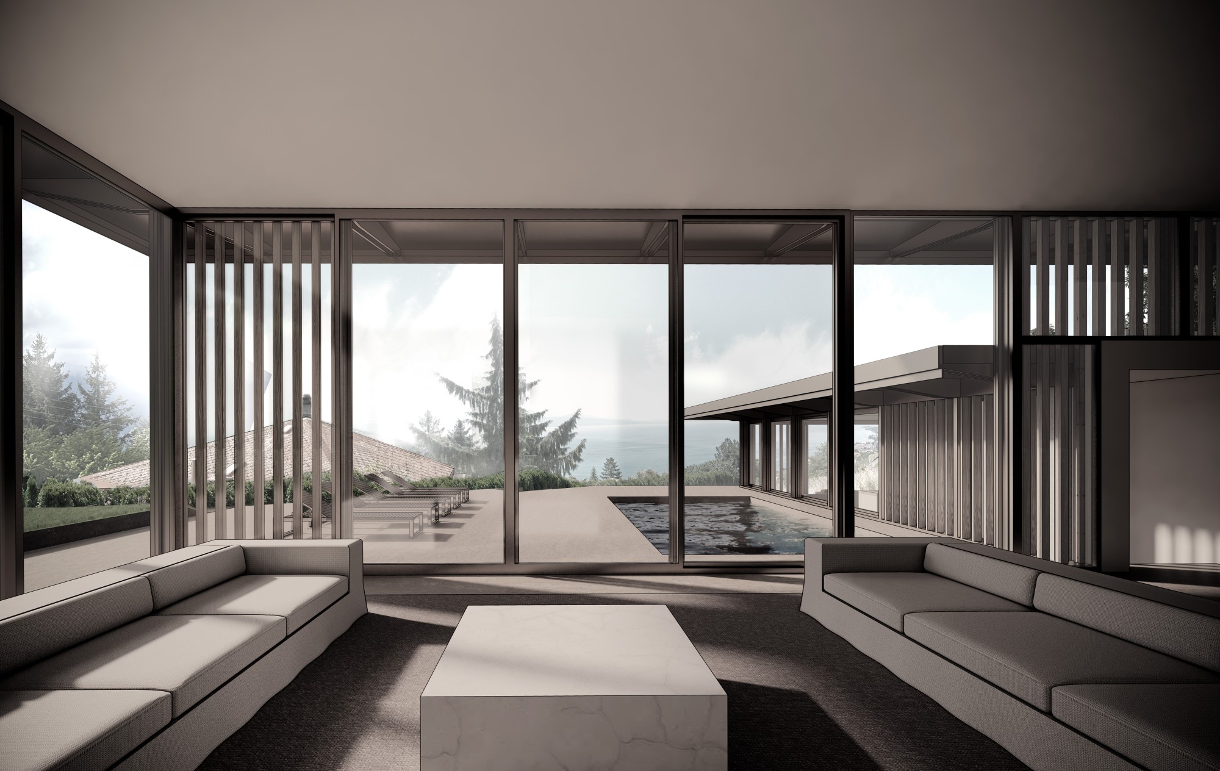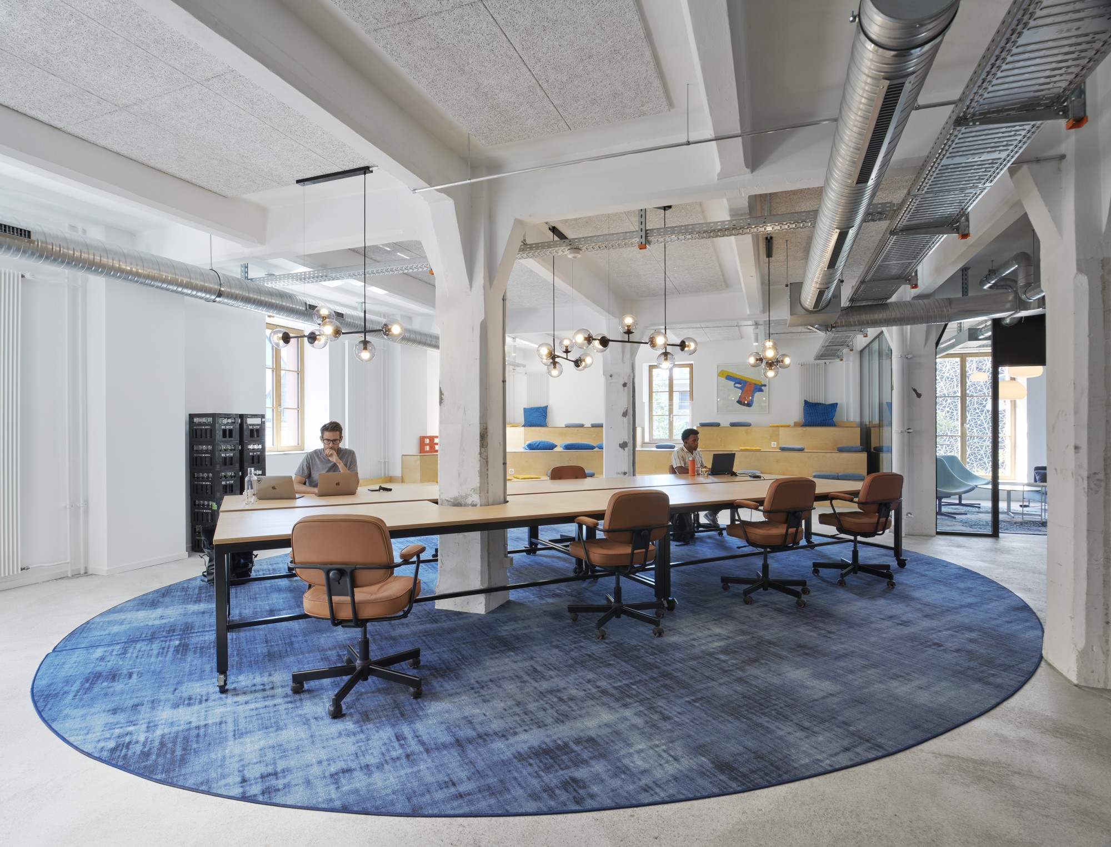
residential
sustainable construction
A pagoda in Lavaux
client
Privé
surface 550 m2
region Lémanique
delivery date 2025
[PROJECT CURRENTLY UNDERGOING AUTHORISATION PROCEDURES - DELIVERY IN 2025]
A relatively simple house from a construction point of view, it nevertheless stands out by its discretion and total integration into its environment. In other words, a Zen house.
Regarding the location, you will find this property in Lavaux, set in a UNESCO listed area. Space is highly constrained, with the A9 motorway overlooking it and a certain slope below. In the middle, a relatively flat triangular shape piece of land, with a northeast/southwest exposure, Lake Geneva below and the jagged Chablais Alps in the panoramic background.
The house is a generous parallelepiped spanning two floors and three half-levels in order to minimise ground movements. It is made entirely of wood and metal. A project consisting of demolition/construction, it more or less follows the altimetric position of the original house by adapting to the contour curves in situ. There are three distinct parts: a green carport, the main building with its two levels for a total height of six metres and a pavilion which is added as an extension to complement to the main natural stone terrace (with swimming pool and Jacuzzi). Although the house was designed as a homogeneous whole, it is nevertheless aimed at two families which requires, in addition to a common entrance, separate and complementary accesses.
With a contemporary design, the house asserts itself through its discrete construction and its integration into the existing environment, rich in multiple species of trees and a mini pine forest. Built in the style of a Meccano kit, it offers a screen around the entire perimeter of the villa alternating wood (Parklex fireproof oak panels) and metal with the implementation of a steel beam every 180 centimetres. An almost monastic rigour which radiates the feelings of tranquillity and peacefulness, both literally – in relation to the neighbourhood – and figuratively.
By playing on different levels of intimacy, it resembles the form of a modern pagoda whose key words would be harmony and integration with its natural environment. In a champagne colour verging on bronze, it shines with its discretion, large eaves conveniently protecting the bay windows and offering a reassuring tranquillity to its inhabitants, and its almost “invisibility” in the landscape. The retaining walls, which are built in natural stone, adopt the style of the region's vineyard walls when the landscape proposal is based on four major themes which, in our opinion, are essential to the balance between nature and the property.




© images & plans: Atelier Nova

This site uses technologies that are not compatible with Internet Explorer 8, 9, 10 and 11.< br>Please use Edge which is the successor to Internet Explorer or any other browser.


