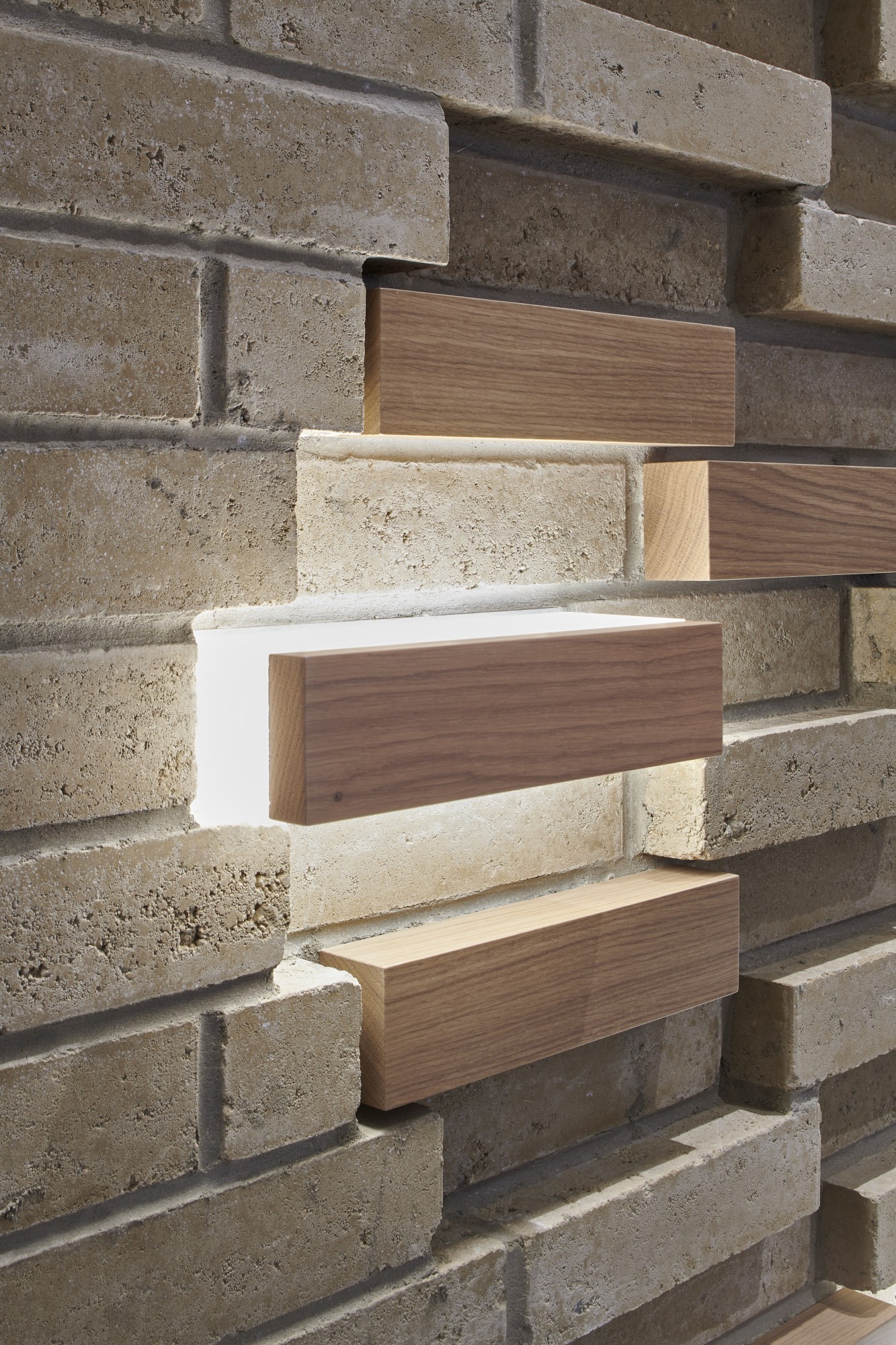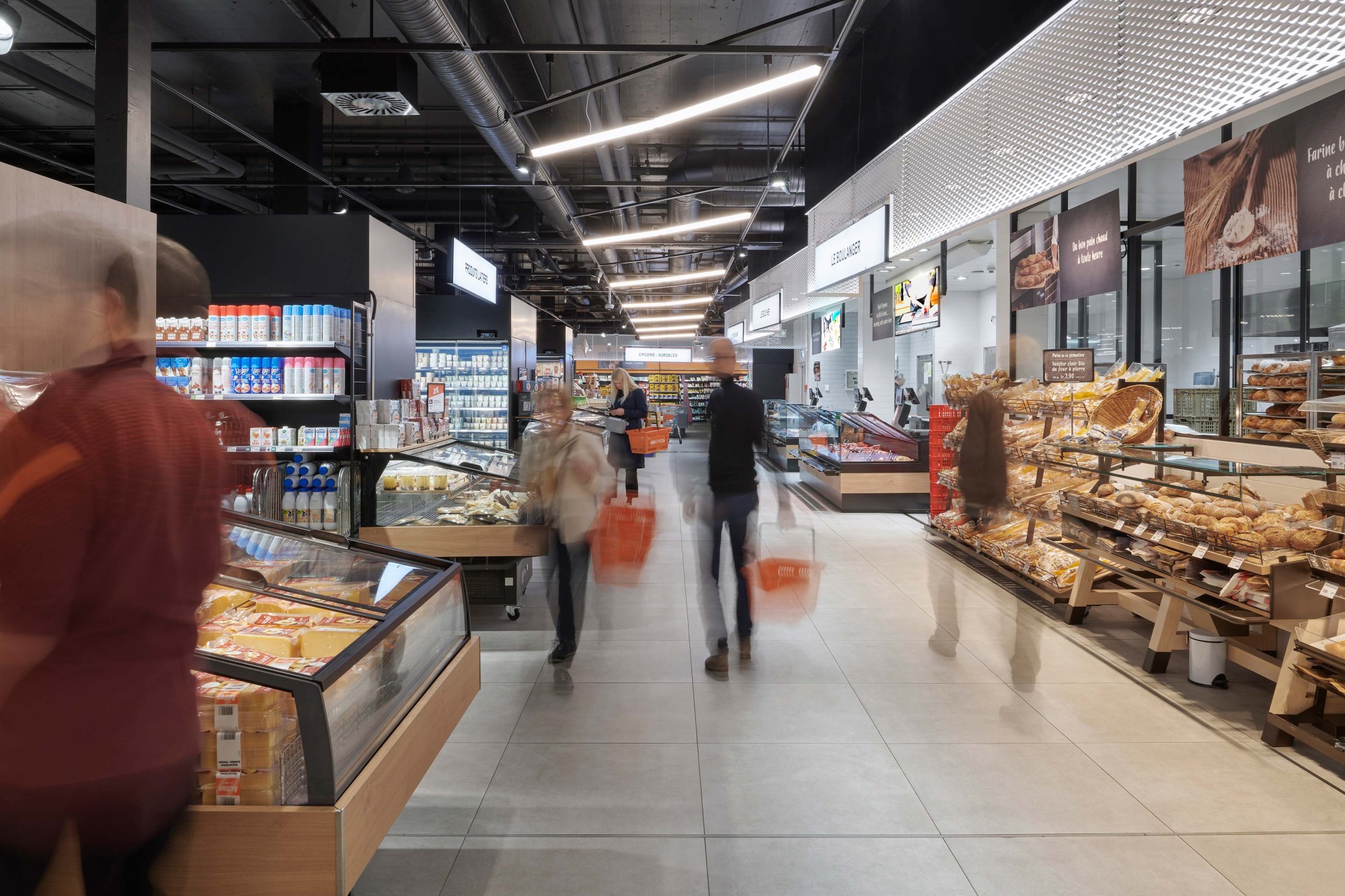
reception and sales
workspace 4.0
1% vine, 99% expertise
client
Banque Cantonale de Fribourg
surface 140 m2
delivery date 2023
The BCF branch of Morat, which offers all the services of a local bank, has been welcoming a loyal clientele since 1892. To adapt to the changing times, the ground floor premises, consisting of a surface area of 140 m2, have undergone a complete renovation.
Brick as an element of minerality
Geographically, the building is located in the heart of the old town, in the high street. Lengthwise, the surface is divided into an ATM area at the entrance followed by a reception and information area and then the BCF staff offices. One of the ideas was to work in the spirit of Vully, a region with 150 hectares of vines representing 1% of Switzerland’s vineyards. To achieve this, one of the walls has been dotted with corten steel structures reminiscent of the old rusty gates enthroned at the entrance to the estates. If the triangular frame refers to the banking identity, laser-cut vine leaves have been drawn there to accentuate the “spirit of the place”. In order to bring some “medieval” minerality to the project, the opposite wall is made of raw earth, covered with bricks from the Geneva company Terrabloc. By playing with the bricks, it made it possible to work on the entire partition, by varying the depths, by suggesting the logo of the bank, or by creating light effects by inserting at regular intervals backlit oak false bricks.
Oak and Corian furniture
The main area receives different types of tailor-made desks, whether welcoming or informative. The tops and bases are made of oak, and the body is made from Corian. Protective glass that can also act as a screen has been added to ensure greater separation between staff and clients. In order to compensate for the lack of natural light, three skylights were created as well as substantial lighting added to the ceiling.
Discreet alcoves are included in the distribution of space. The first contains a bench seat and serves as a waiting room, while the second offers a more private area within the bank. The oak panels, at mid-height, serve as much for the sound insulation of the premises as for the overall aesthetics. Further back, the layout of the offices, separated by a glazed wall running from wall to wall and from floor to ceiling, plays on simplicity and efficiency. The colour white is used a lot to achieve maximum brightness, and an archway acts as a sound absorber.
NB.: After that of Attalens, in 2021, the restoration of the bank of Morat is part of the BCF branches renovation programme.
Use of raw clay bricks for the internal lining of premises
Follow our sustainable thinking



© photos: Daniela & Tonatiuh

This site uses technologies that are not compatible with Internet Explorer 8, 9, 10 and 11.< br>Please use Edge which is the successor to Internet Explorer or any other browser.